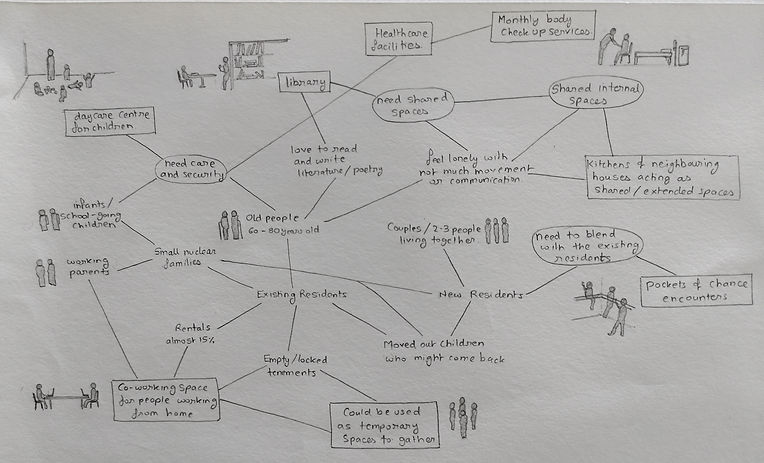Mass Inhabitations
Housing As Spaces of Transition
Full RETROFIT
Retain all + upgrade + add toilets, basic infrastructure + make addition to compensate costs
(Upgradation with minimum addition, all residence)
User Group Diagram

The project initiated with a study of user groups. Mapping the different kind of user groups, allowed for the project to become more sensitive towards the various stakeholders of the space that would be designed. This study also became a starting point in the process of designing and also helped for several different programs to emerge from the needs and requirements of each user group.
Additional Massing Models

Furthermore, an exercise of physical model making was carried out to explore the different ways in which the additional new tenements would sit with the existing buildings. These massing models gave an understanding of how would the addition of new mass alter the volumes and movement of the overall space of the built form.
Retrofit Strategies


Retrofitted Bar Building

Retrofitted C-type Building

Existing Bar Building

Existing C-type Building
The four larger ideas which drove the retrofit design were firstly to introduce a transition space between house and the common corridor which would allow this threshold to become an extended shared living room and a buffer space where the neighboring residents could come together on a more unit level. Secondly, the idea of opening up the kitchen to the outside and making it a space of interaction instead of it being a dingy space at the far end of the house. Thirdly, adding a skin-like extension to all existing houses so as to make their back facade more open with balconies. And fourth, breaking away the corners of the C-type buildings on alternate floors starting from ground floor in order to allow the built form to become more porous and interactive as these spaces would then become communal spaces where people would gather for various activities throughout the day.
New Tenement Unit Diagrams

Individual Dweller

Couples

Nuclear Family

3-4 people living together

Organization of New Tenements together
The study of user groups became an integral part in designing the new tenements. 4 primary user groups were identified and 4 different tenement types were designed responding to the needs and requirements of the specific users. The one design aspect that remained constant through all these tenements was the relationship between the kitchen and the transition space, which in these cases open up at the corner of the house.
Detailed Drawings

Ground Floor Plan

Third Floor Plan

Section AA'

Section BB'
Views and Imaginations

Overall View

New Tenements

New Skin
Bhaktiyog is a housing society in Borivali which was built by Baburao Paranjpe back in the year 1986.
The average population of this society is elderly as most of them have children who have shifted outside the country.
Although, India currently is a country of maximum young population. In the next 40 years, this population would become old.
Keeping these statistics in mind, it becomes imperative for the design to respond to the needs of the elderly, considering the current as well the future of this society. An added layer to this would mean considering the requirement of social security and financial independence of this population.
Retrofit, in this context then becomes a viable option which works well as a financial model for the residents as well as several other stakeholders. Retrofitting this society would allow for the existing life and memories to retain and at the same time would improve lives by making the space more sensitive towards its users. The existing typology of a chawl provides the built form with common corridors which become one of the most primary elements of the design. The corridors and the central courtyard become the only gathering spaces for the community.
All the retrofitting strategies respond these observations and requirements. The idea of retrofitting buildings then further extends to become the idea of retrofitting lives.