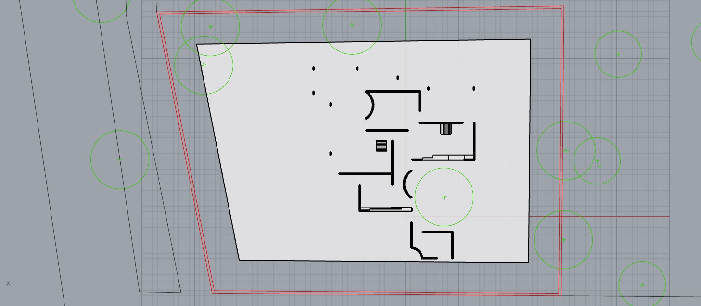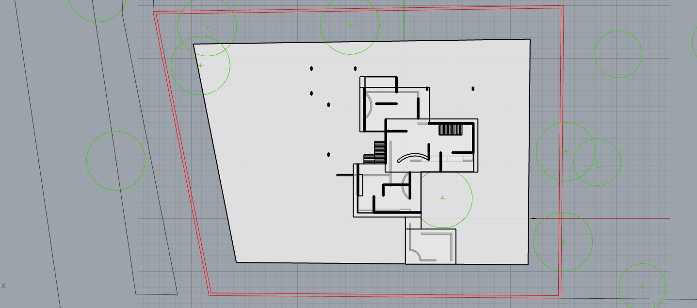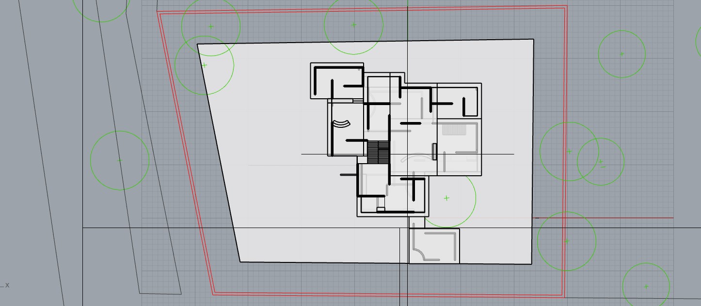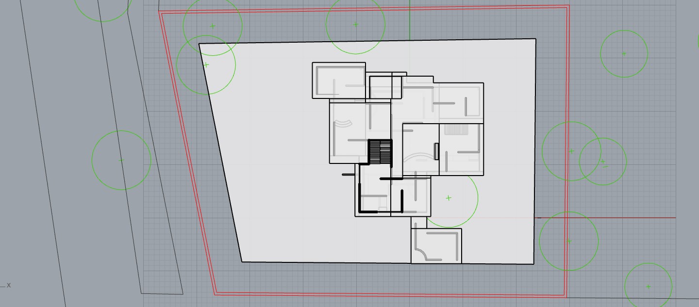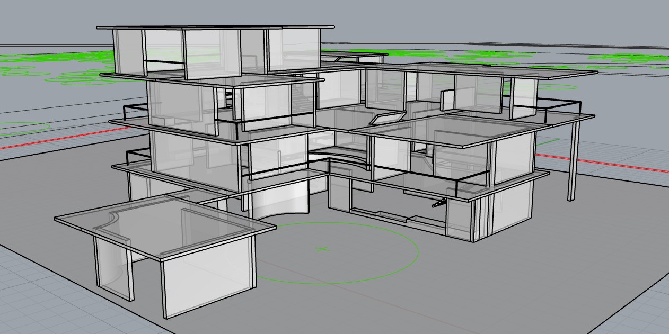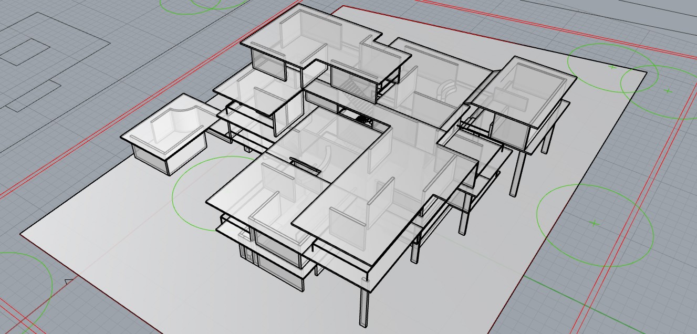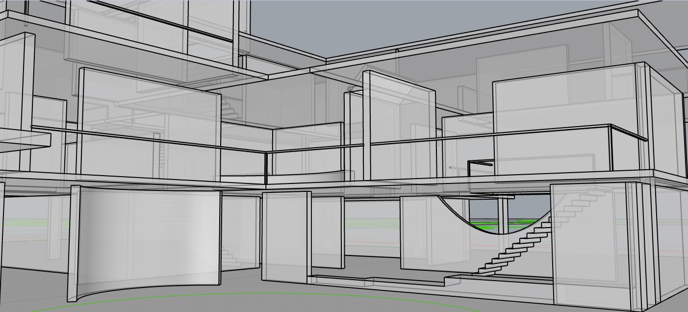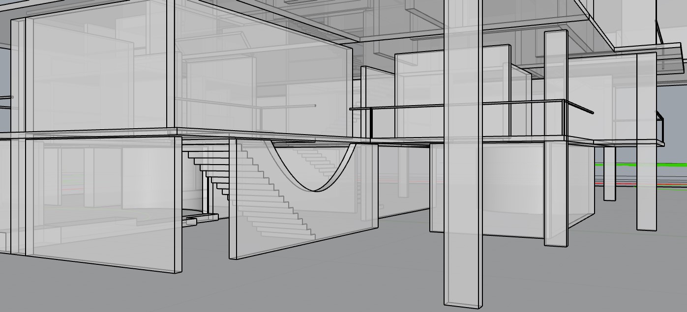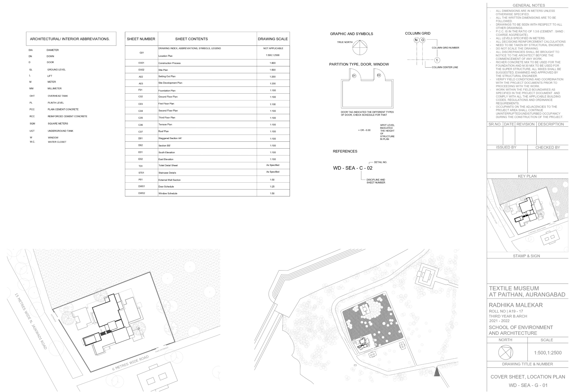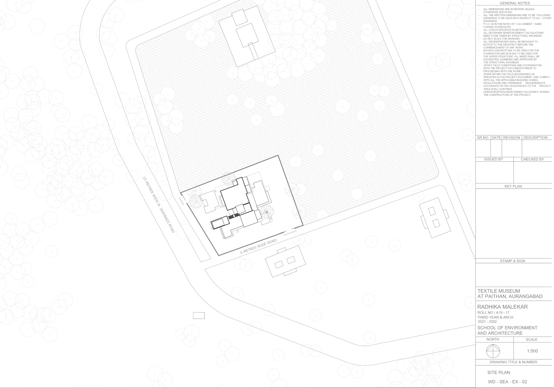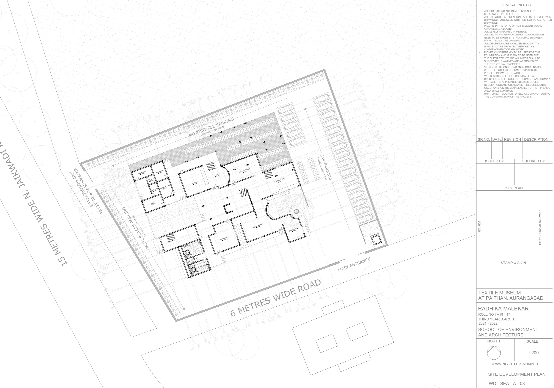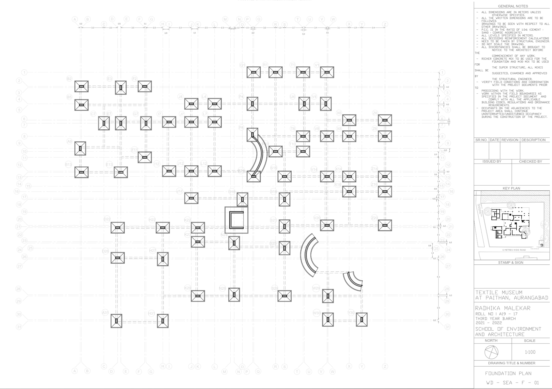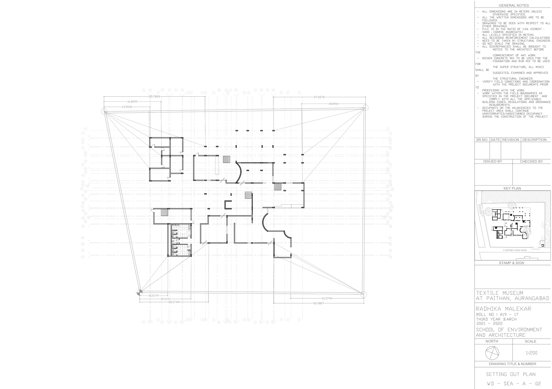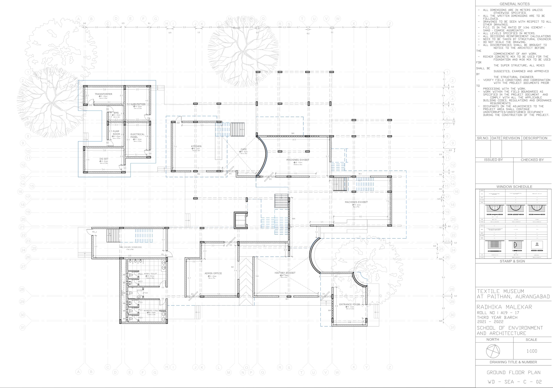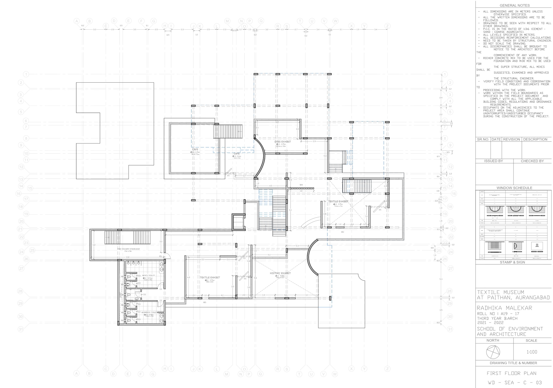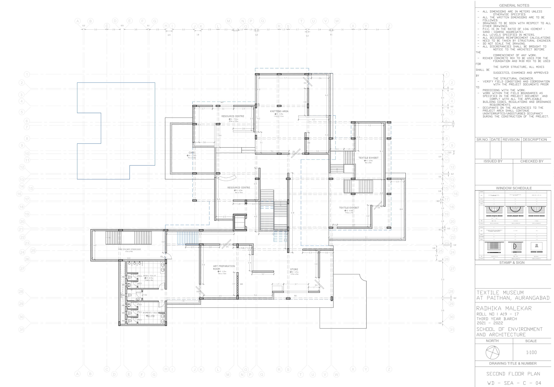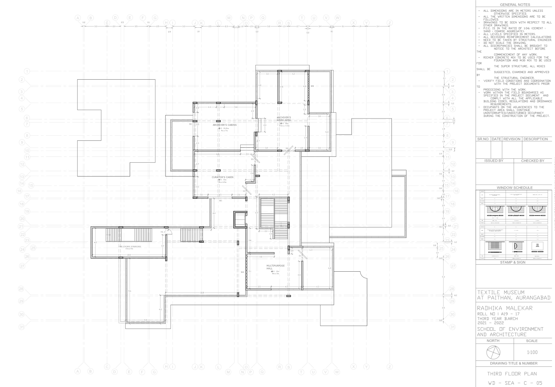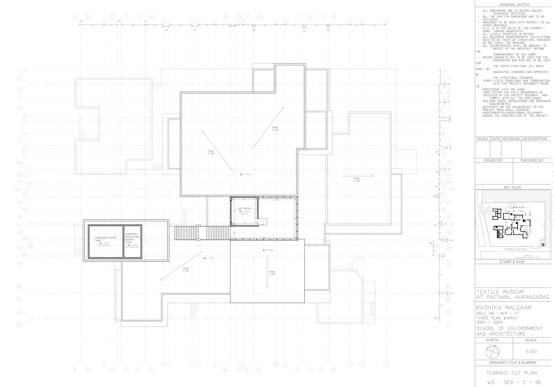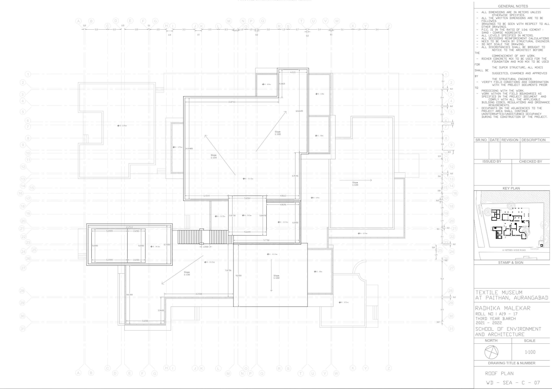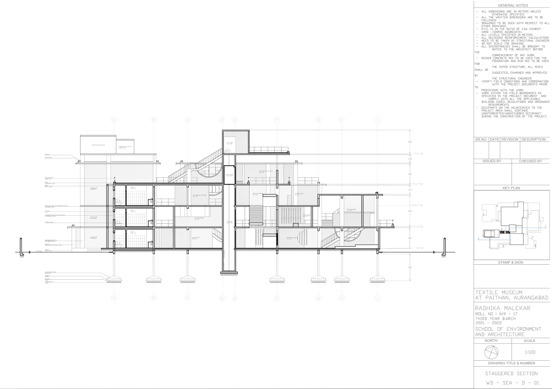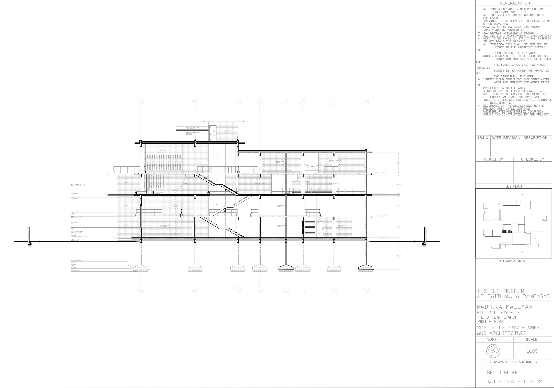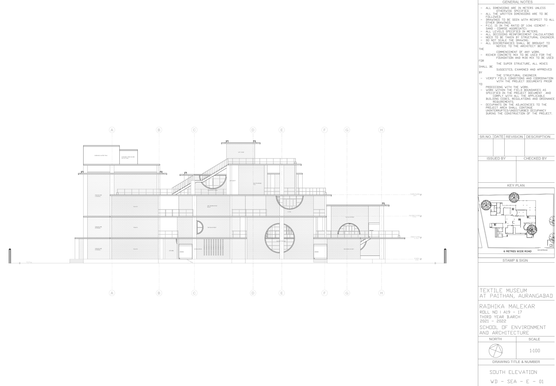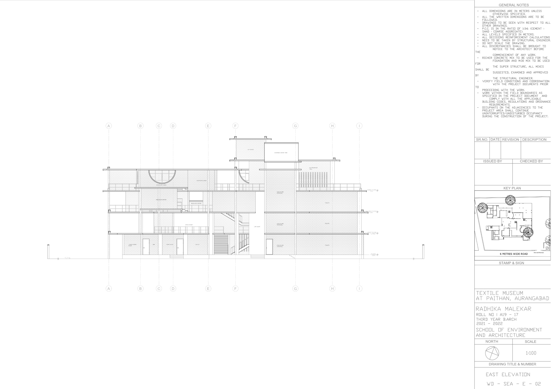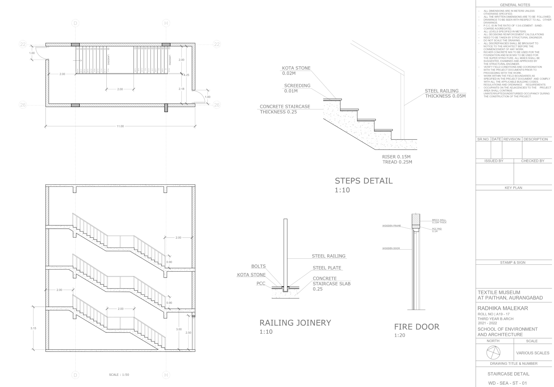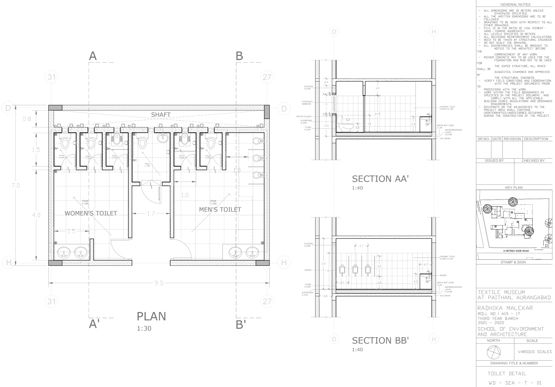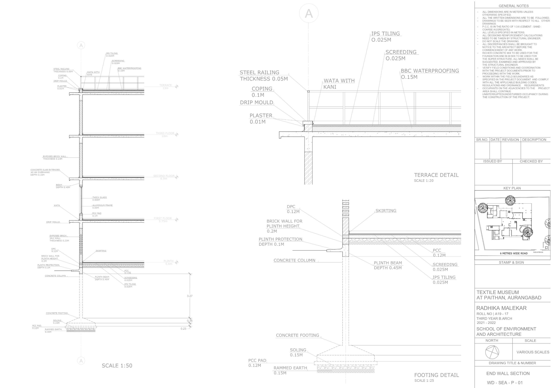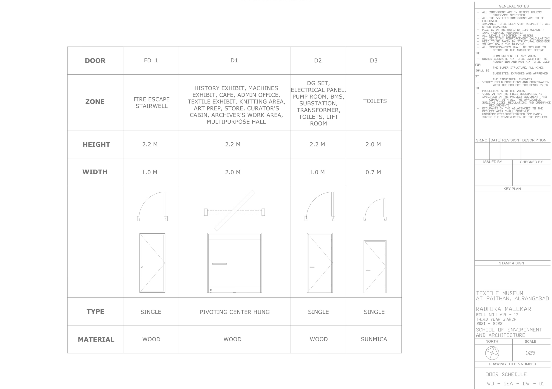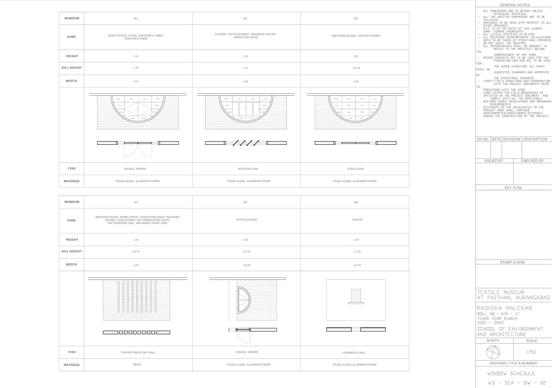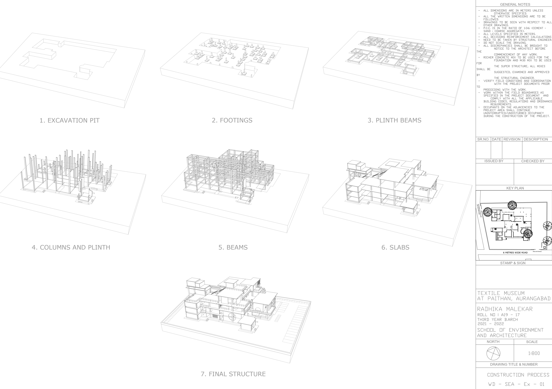Museums are spaces where knowledge is shared and produced through a process of meaning-making. This process involves an object telling a story and an observer experiencing it. But an object can never be read in isolation, for the space it inhabits adds a layer of meaning to its existence. Hence, the exhibits in a museum surely become the central focus but the idea of experience of the museum as a building somehow curbs at aestheticizing the objectification of these exhibits.
Generally, museums and exhibitions are closed off, box-like spaces which have a certain quality of light highlighting the exhibits. This is usually achieved by using artificial light systems, even during the day. Moreover, they have a rigid sense of movement where the exhibits seem to be cordoned off against walls, while the entire space exists in complete separation from the outside. All of these became provocations to the design intent which further shaped around questioning the existing form of a museum.
INITIAL PROCESS
REFERENCES






Reference Images - Cristo Obrero Church, Mesjid Baitur Ra'uf
FINAL SET OF WORKING DRAWINGS
COVER PAGE
SITE PLAN
SITE DEVELOPMENT PLAN
FOUNDATION PLAN
SETTING OUT PLAN
GROUND FLOOR PLAN
FIRST FLOOR PLAN
SECOND FLOOR PLAN
THIRD FLOOR PLAN
TERRACE CUT PLAN
ROOF PLAN
STAGGERED SECTION AA'
SECTION BB'
SOUTH ELEVATION
EAST ELEVATION
STAIRCASE DETAIL
TOILET DETAIL
END WALL SECTION
WINDOW SCHEDULE
CONSTRUCTION PROCESS
DOOR SCHEDULE
